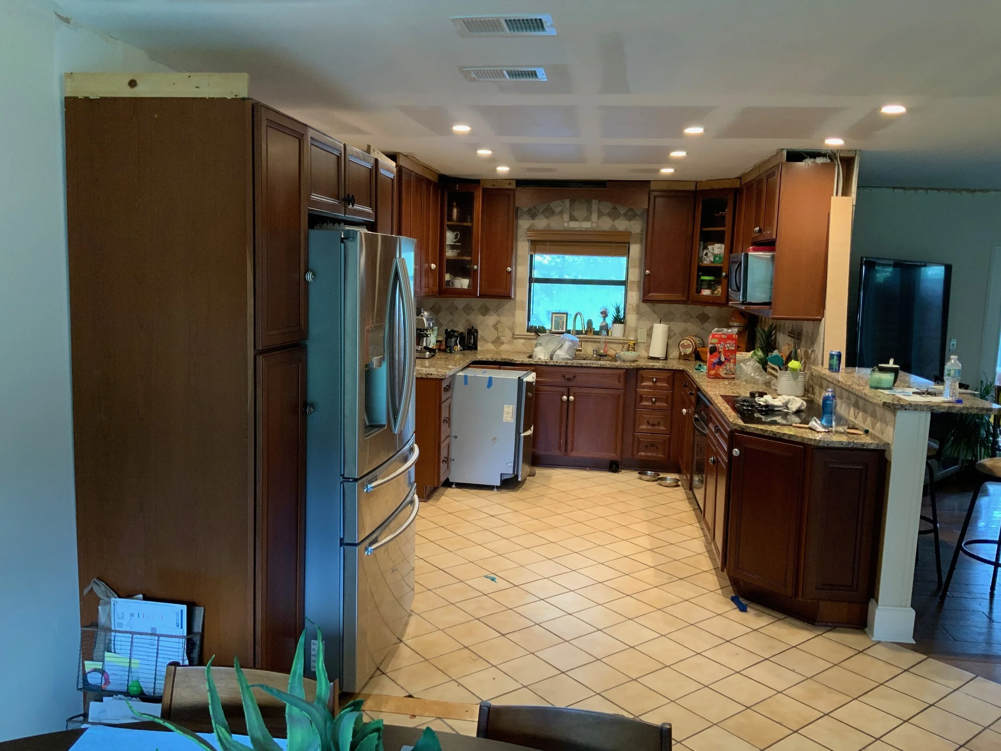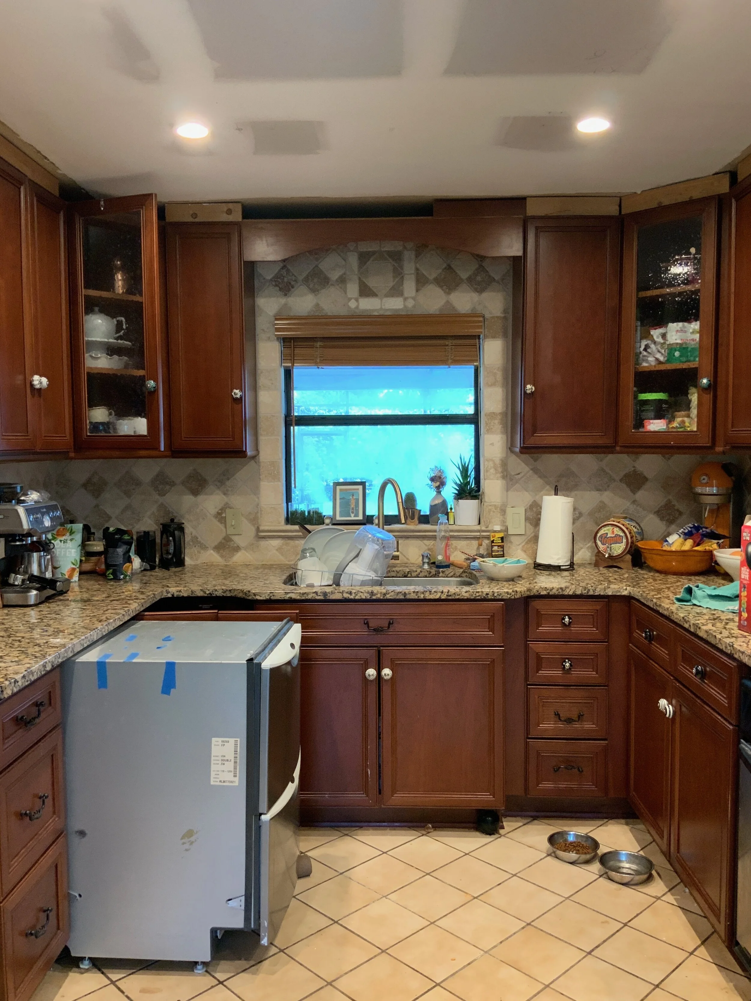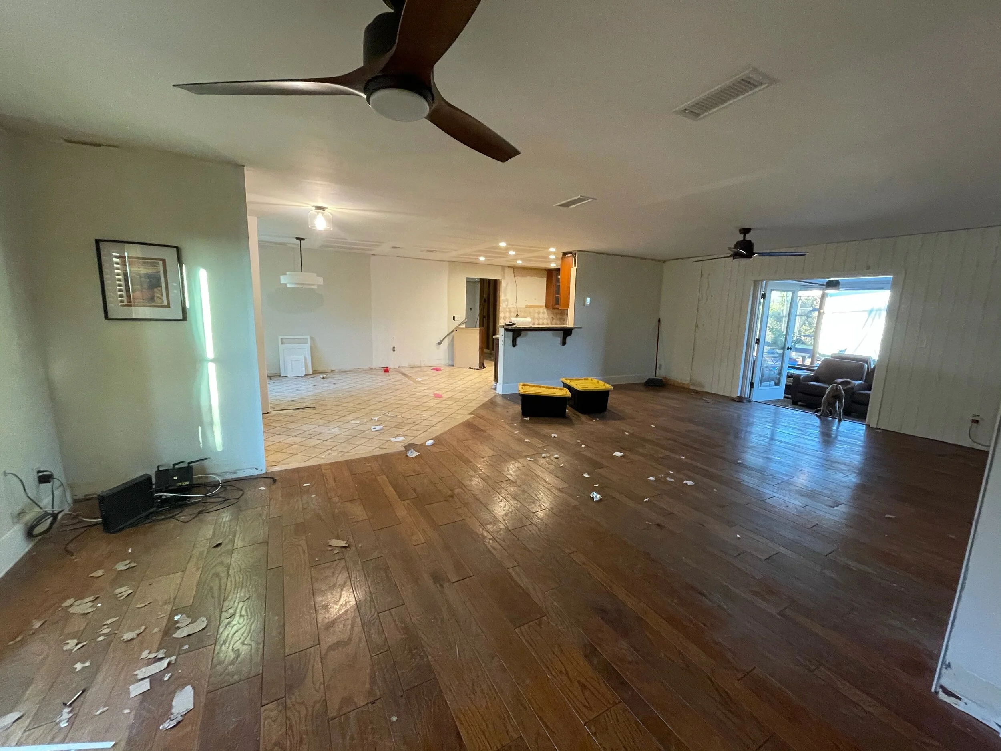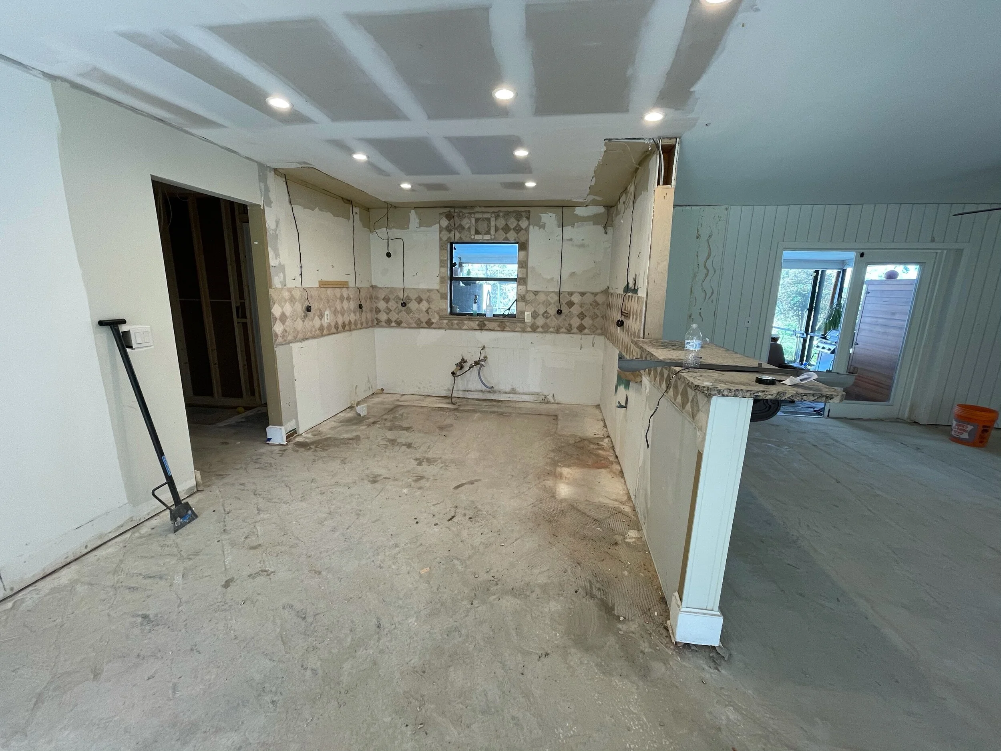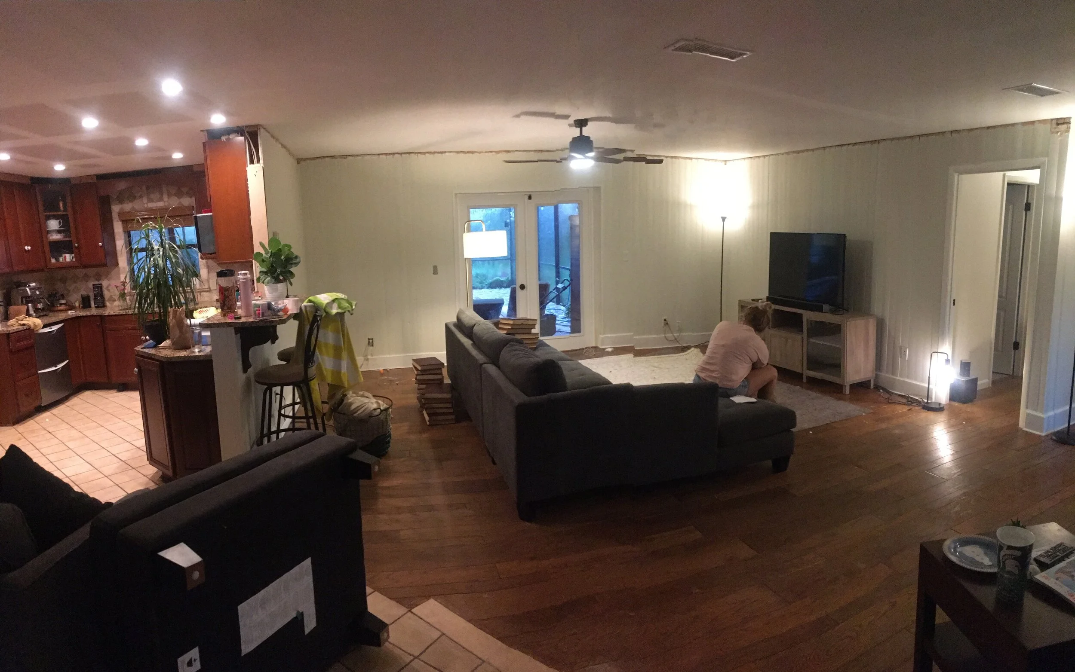
Mid-Century Modern Kitchen
Clermont, FL
What once was a segmented maze of a floor plan is now open and airy. This couple wanted mid-century feel for their single story home.
Here are the before/demo photos:
This is a representation of what the former floor plan used to be. It was segmented, there were walls serving no purpose, and a very claustrophobic feel.
By taking out practically every non load-bearing wall, we were able to dramatically open this space up.
3D Rendering - Kitchen View
3D Rendering - Kitchen View

